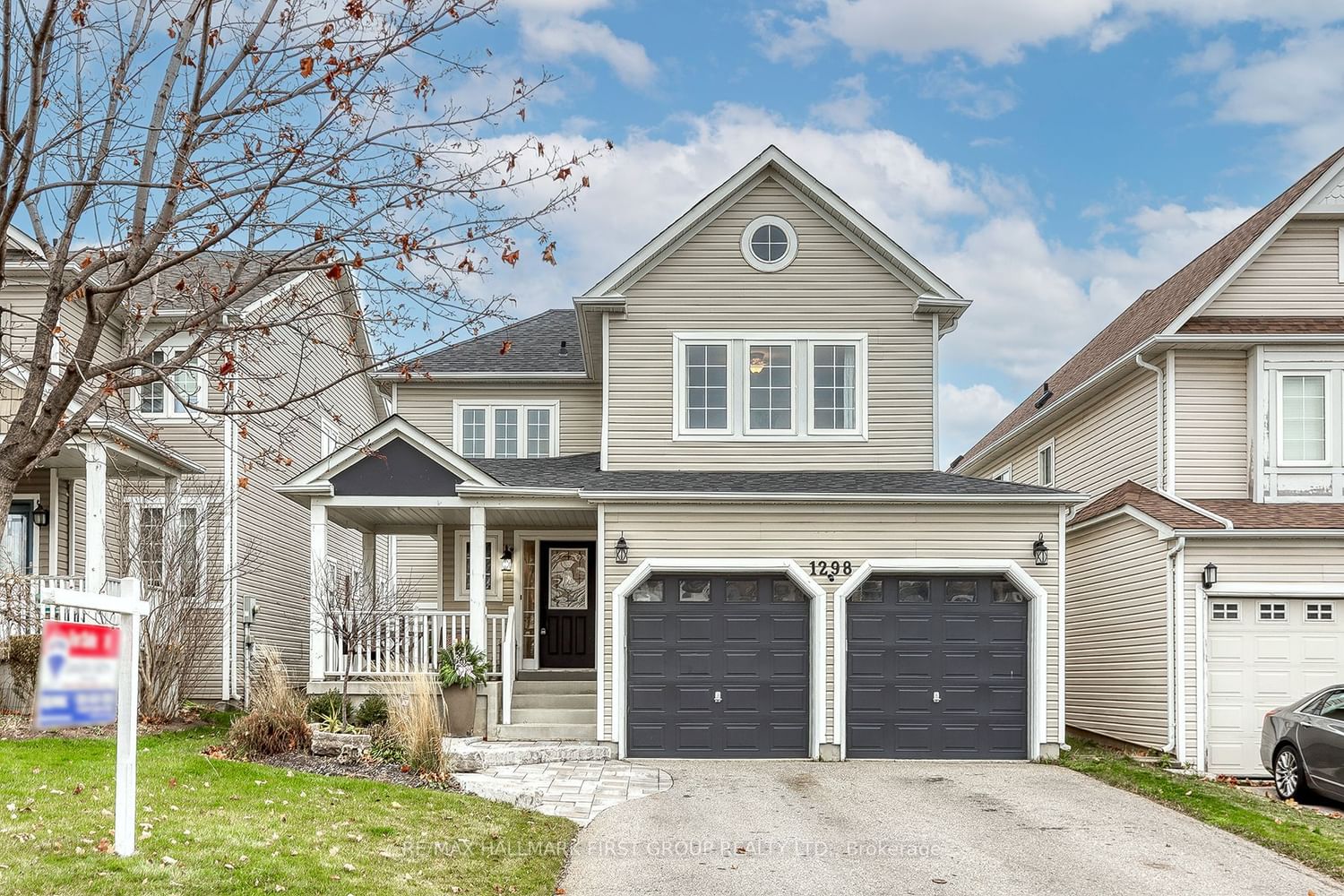$975,000
$***,***
3+1-Bed
3-Bath
Listed on 11/22/23
Listed by RE/MAX HALLMARK FIRST GROUP REALTY LTD.
Welcome to a stunning 3-bedroom home in North Oshawa, where modern finishes and thoughtful design come together seamlessly. Upon entry, a spacious walk-in closet in the foyer ensures a well-organized space for your coats and shoes. The main floor features hardwood floors throughout, creating a warm and inviting ambiance. The open-concept kitchen has been tastefully renovated, offering a perfect blend of style and functionality. Upstairs, the primary bedroom is a retreat with barn doors, a renovated washroom, and a cozy fireplace. The finished basement includes a versatile rec room and an additional bedroom. Outside, a large deck with a gazebo and an inground saltwater heated pool create an inviting outdoor space. The outdoor bar is a highlight, complete with hydro, a solid concrete top, and a self-draining ice bucket trench. This home is designed for comfort and entertainment, with attention to detail evident throughout.
Conveniently located near schools, shopping, and the 407, this residence offers both style and practicality. Don't miss the opportunity to experience the charm of this North Oshawa gem schedule your showing today!
E7317362
Detached, 2-Storey
6+2
3+1
3
2
Built-In
6
Central Air
Finished
Y
Vinyl Siding
Forced Air
Y
Inground
$6,041.55 (2023)
125.00x40.00 (Acres)
